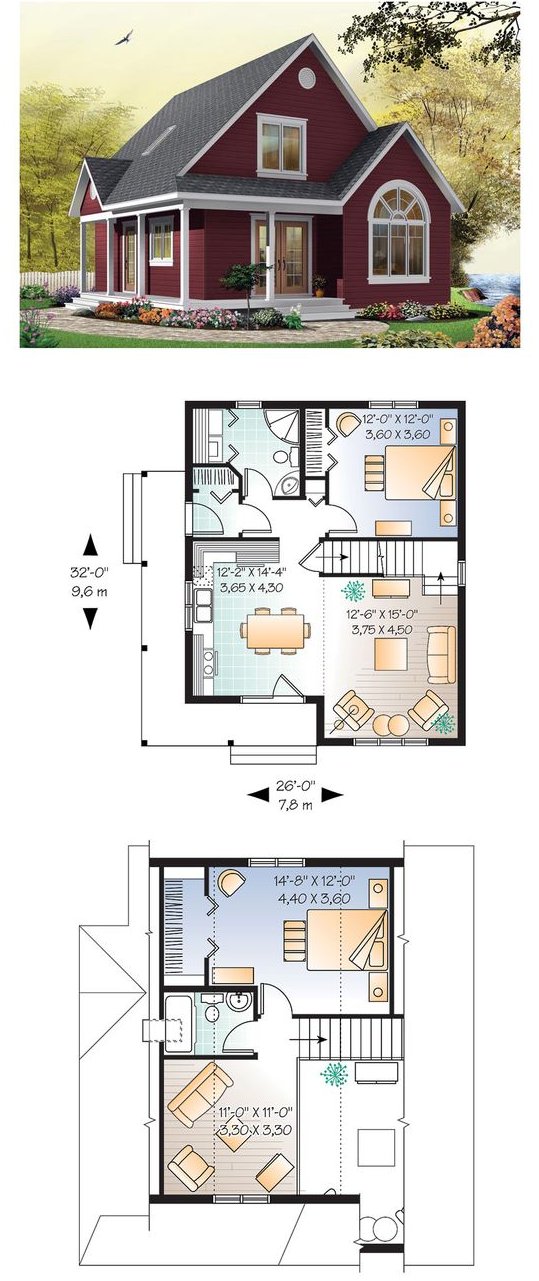Disrupting the Housing Market: The Rise of Small Cottage Home Designs
Is the era of McMansions finally over? In a world obsessed with maximizing square footage, a quiet revolution is brewing: the rise of the small cottage home. These compact dwellings are disrupting the housing market, offering a refreshing alternative to oversized, and often underutilized, living spaces. This surge in popularity isn't just a trend; it's a reflection of shifting priorities, a desire for simpler living, and a focus on affordability.
Small cottage house plans, or compact home designs, are redefining the American dream. These aren't your grandmother's cramped bungalows. Modern cottage floor plans leverage clever design principles to maximize every square inch, creating surprisingly spacious and functional homes. From open-concept layouts to multi-functional furniture, these homes prioritize efficiency and livability without sacrificing style or comfort.
The concept of the small cottage home has deep historical roots, often associated with simpler times and a closer connection to nature. From the humble beginnings of worker cottages to the charming aesthetic of English countryside homes, compact living has always held a certain appeal. Today, this historical precedent is being reimagined for the modern age, incorporating sustainable materials, smart home technology, and innovative design solutions.
One of the primary drivers behind the increasing demand for cottage-style house plans is affordability. In a market where housing costs continue to soar, smaller homes offer a more attainable path to homeownership. Reduced construction costs, lower property taxes, and decreased utility bills make these homes an attractive option for first-time buyers, downsizers, and anyone seeking a more financially sustainable lifestyle.
However, designing efficient small cottage floor plans presents unique challenges. Maximizing limited space requires careful planning and a keen understanding of functionality. Architects and designers are tasked with creating homes that feel spacious and comfortable, despite their smaller footprint. This often involves incorporating built-in storage, utilizing vertical space, and strategically placing windows to maximize natural light.
A well-designed small cottage home plan can offer several key benefits. Firstly, it promotes a more sustainable lifestyle by reducing resource consumption. Smaller homes require less energy to heat and cool, minimizing their environmental impact. Secondly, compact living encourages decluttering and a more minimalist approach to possessions, leading to a simpler and more intentional way of life. Finally, smaller homes often foster a stronger sense of community, as residents are more likely to interact with their neighbors in closer-knit neighborhoods.
When considering a small cottage home, careful planning is essential. Begin by assessing your needs and lifestyle. How many bedrooms and bathrooms do you require? What are your must-have features? Next, research different cottage home designs and floor plans. Look for layouts that maximize space and functionality. Consider consulting with an architect or designer to create a custom plan tailored to your specific requirements.
Advantages and Disadvantages of Small Cottage Homes
| Advantages | Disadvantages |
|---|---|
| Affordability | Limited Space |
| Lower Utility Bills | Less Privacy |
| Reduced Maintenance | Resale Value (in some markets) |
| Sustainable Living | Fewer Amenities (potentially) |
Creating a small cottage home isn't just about downsizing; it's about right-sizing. It's about creating a space that perfectly fits your needs and reflects your values. By embracing smart design and prioritizing functionality, small cottage homes offer a compelling alternative to the traditional housing model, proving that bigger isn't always better.
Frequently Asked Questions:
1. Are small cottage homes cheaper to build? Generally, yes.
2. Are small cottage homes energy efficient? Yes, they tend to be.
3. Can I customize a small cottage home plan? Absolutely.
4. Where can I find small cottage home plans? Online resources, architects, designers.
5. Are small cottage homes suitable for families? Yes, depending on the design and family size.
6. What are the maintenance requirements for a small cottage home? Generally lower than larger homes.
7. Are there financing options specifically for small cottage homes? Yes, explore various loan options.
8. What are the resale prospects for small cottage homes? Varies depending on the market.
In conclusion, the growing popularity of small cottage home floor plans signals a significant shift in the housing landscape. These compact, efficient, and stylish homes offer a viable and attractive alternative to larger, more traditional dwellings. From their affordability and sustainability to their charming aesthetic and focus on intentional living, small cottage homes are redefining what it means to live well. If you're seeking a simpler, more sustainable, and ultimately more fulfilling lifestyle, exploring the world of small cottage home designs might just be the perfect place to start. Take the leap and discover the transformative power of compact living.

small cottage homes floor plans | Kennecott Land

The perfect beach home by Affinity Building Systems, LLC. The FISH | Kennecott Land

27 bedårende gratis Tiny House plantegninger | Kennecott Land

small cottage homes floor plans | Kennecott Land

small cottage homes floor plans | Kennecott Land

small cottage homes floor plans | Kennecott Land

Pin on Houses I like | Kennecott Land

small cottage homes floor plans | Kennecott Land

small cottage homes floor plans | Kennecott Land

small cottage homes floor plans | Kennecott Land

small cottage homes floor plans | Kennecott Land

small cottage homes floor plans | Kennecott Land

small cottage homes floor plans | Kennecott Land

small cottage homes floor plans | Kennecott Land

small cottage homes floor plans | Kennecott Land